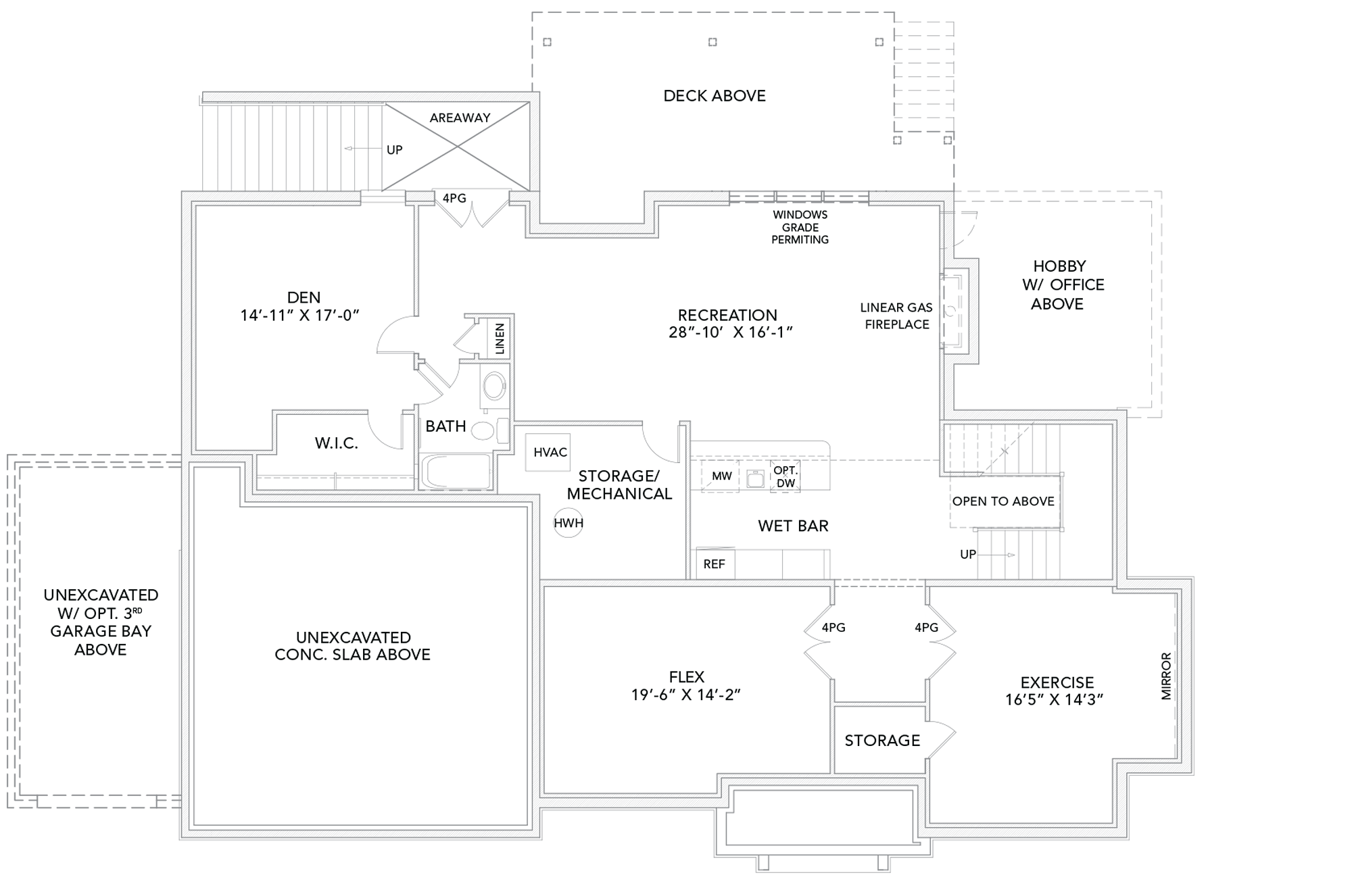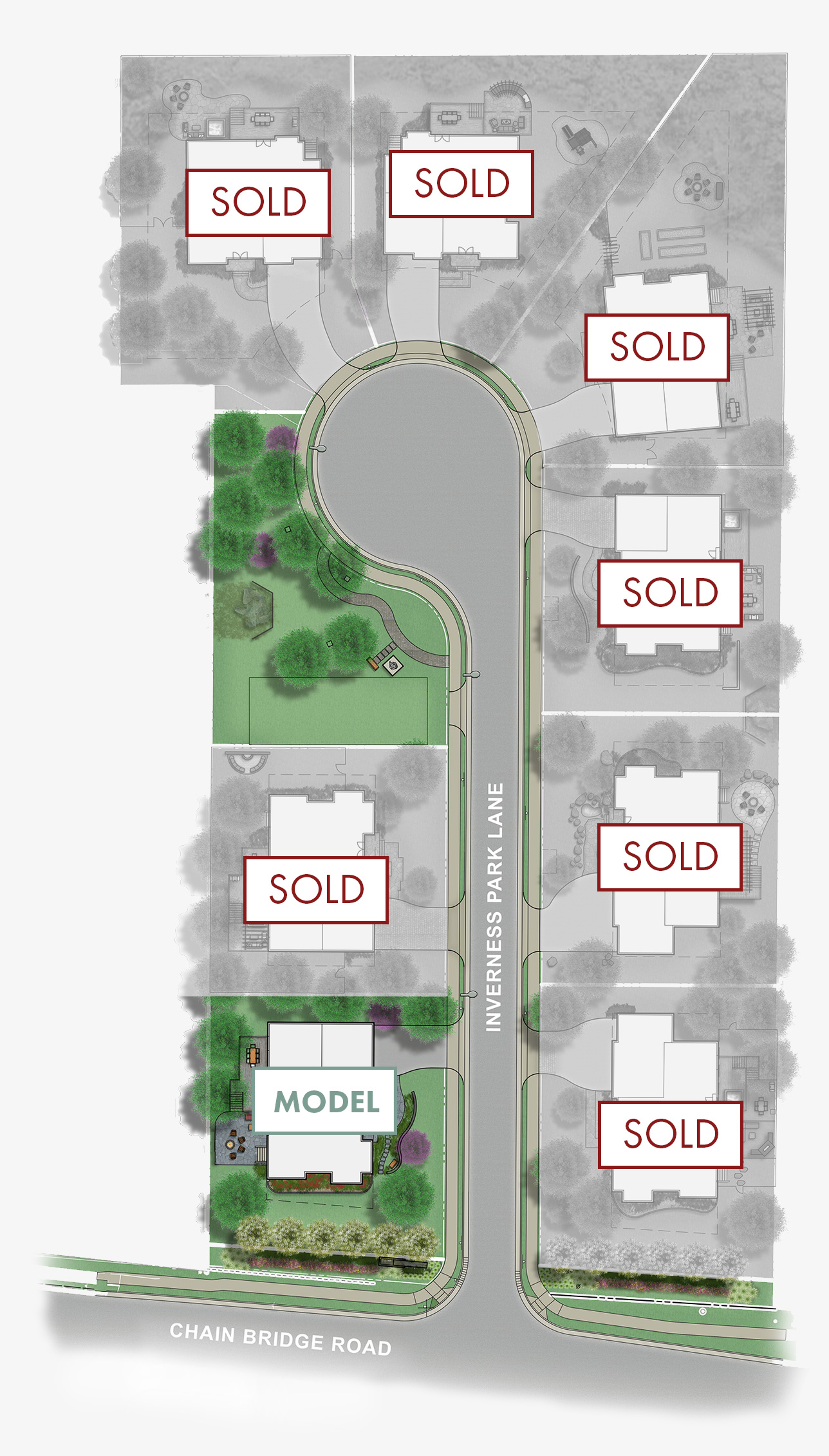Move-In Ready! Home Site 1
- Model:Parkline 80
- Square Footage:6,650 sq ft
- Bed:5
- Bath:5.5
Included Features & Finishes
Exterior Appointments
- 2-Car Garage with Epoxy Finish Flooring
- Stone Paver Driveway
- Dramatic 4-Panel Slider Leading to Rear Deck
- Flagstone Patio
- Two 75-Gallon Hot Water Heaters
- Irrigation System, Front, Side and Rear Yard
Interior Appointments
- Ten Foot Ceilings on Main Level
- Vintage Smart Home Wiring
- Nuvo Whole Home Audio System
- Upgraded Lighting Fixtures Throughout
- 5” Wide Plank White Oak Flooring throughout Main Level, Upper Hallway, Loft, Owner’s Suite and Entire Finished Basement Level
Kitchen
- Calacatta Gold Countertops
- Custom Cabinetry with Under Counter Lighting and Upper Glass Doors
- Shiplap Hood
- 48” Sub-Zero Refrigerator, 48” Wolf Gas Range and Two Cove Dishwashers
Main Level
- Family Room with Linear Gas Fireplace
- Private Office
- Family Foyer with Charging Station, Custom Cubbies and Pantry
- Butler’s Pantry with Dual Wine and Beverage Chiller
Upper Level
- White Oak Staircase
- Open Loft Space
- Spacious Owner’s Bedroom with Sitting Area, Coffee Bar with Under Counter Refrigerator, Luxurious En Suite Bath with Custom Framed Mirrors and Custom Designed Dual Closets
- 3 Secondary Bedrooms with En Suite Baths
Lower Level
- Bedroom with En Suite Bath
- Recreation Room with Linear Gas Fireplace
- Second Den
- Exercise Room with Glass Doors and Mirrored Wall
- Flex Room
- Wet Bar with Refrigerator and Microwave
Parkline 80 Floorplans


Contact Us
Receive updates on progress, features and finishes, and an exclusive invite to our Pre-Spring Preview.
For Immediate Sales Assistance
Contact Julie Zelaska
703.520.5666
Julie.Zelaska@SmithSchnider.com
About The Builder
Still family owned and operated after nearly three and half decades, Gulick Group has come to represent the finest in homebuilding and remains committed to its core values… building homes of exceptional design and unparalleled quality. Our processes, decision making, and values differ in small and significant ways from other builders, creating synergies that result in timeless home designs and visionary communities. See our past work in notable Northern Virginia communities such as The Reserve, One Cameron Place, Brambleton, Summer Creek, Highland Park or Newport Shores.
With a comprehensive vision and a rigorous design approach, attention to craftsmanship and organic ambiance, Gulick Group ensures that each home at Park Grove is sophisticated, inviting, and truly unique.
Gulick Group. Everything But the Ordinary.