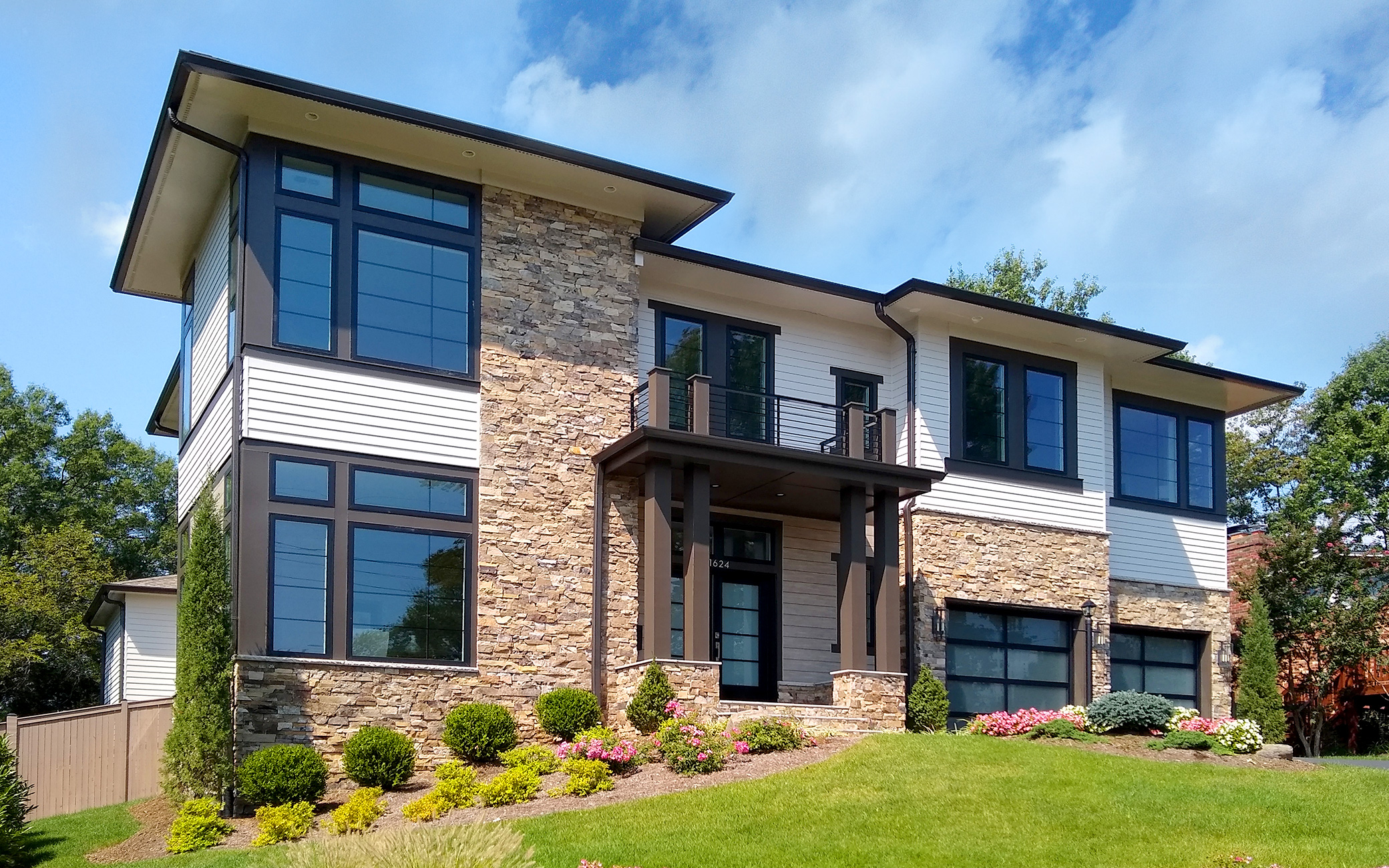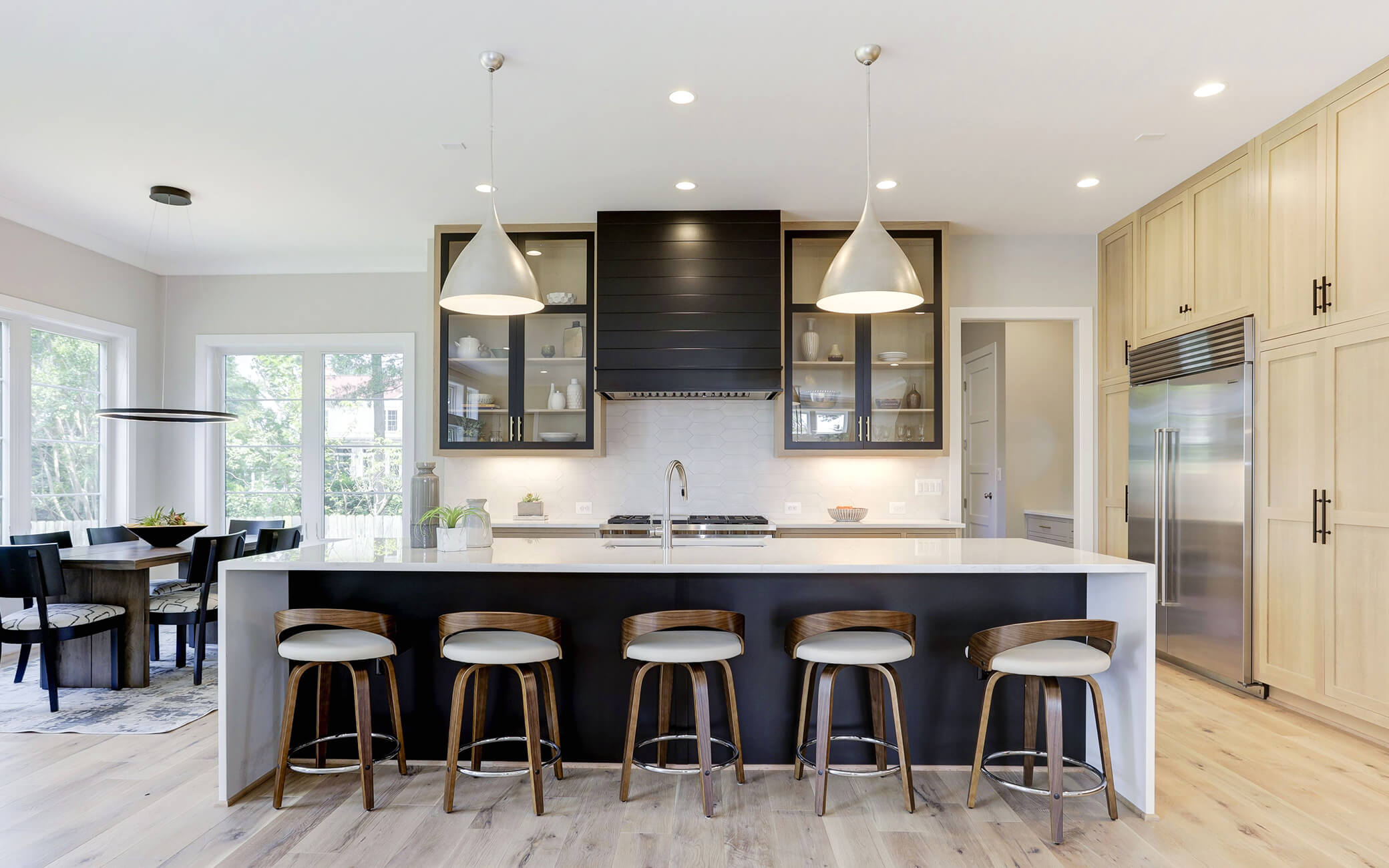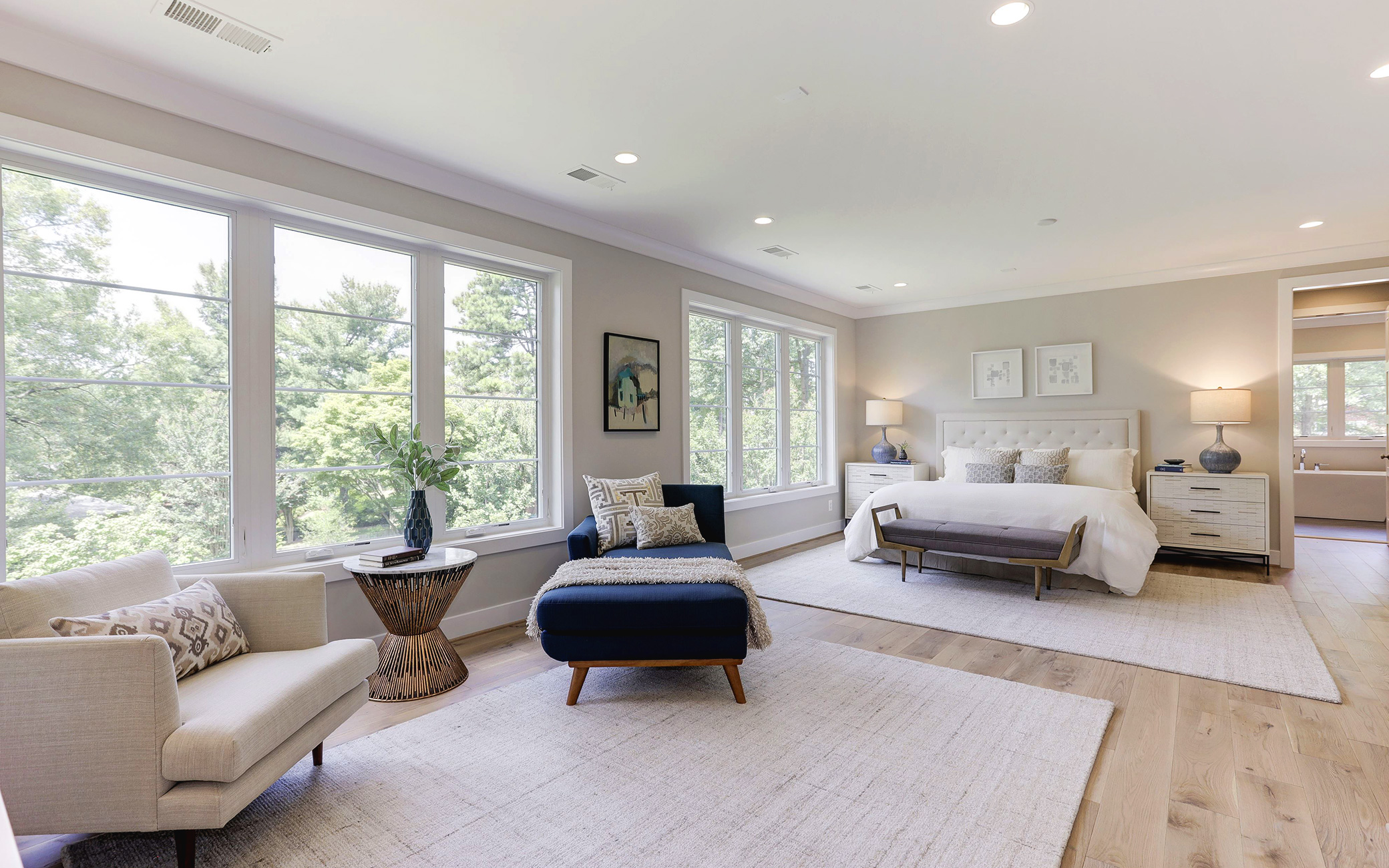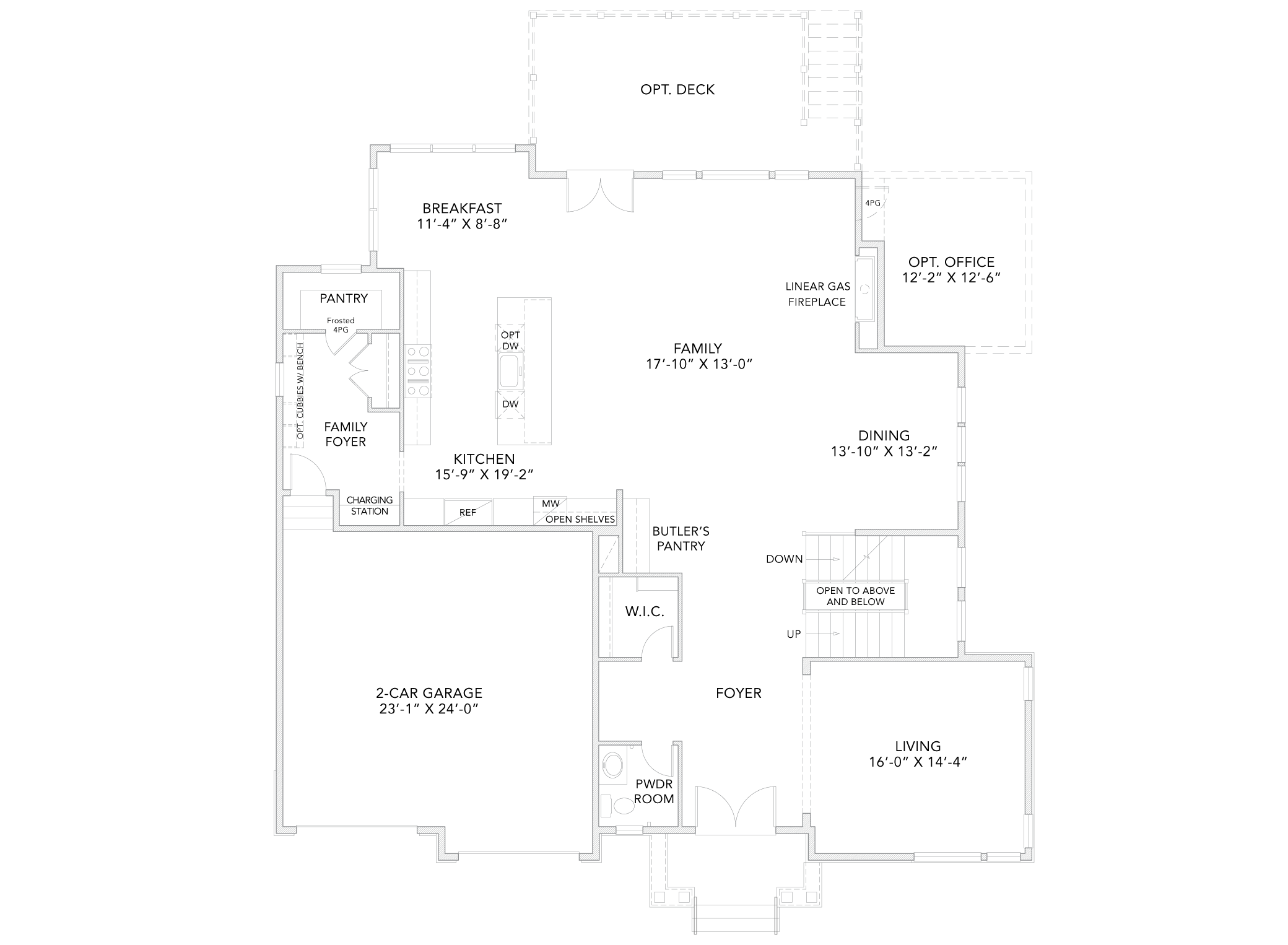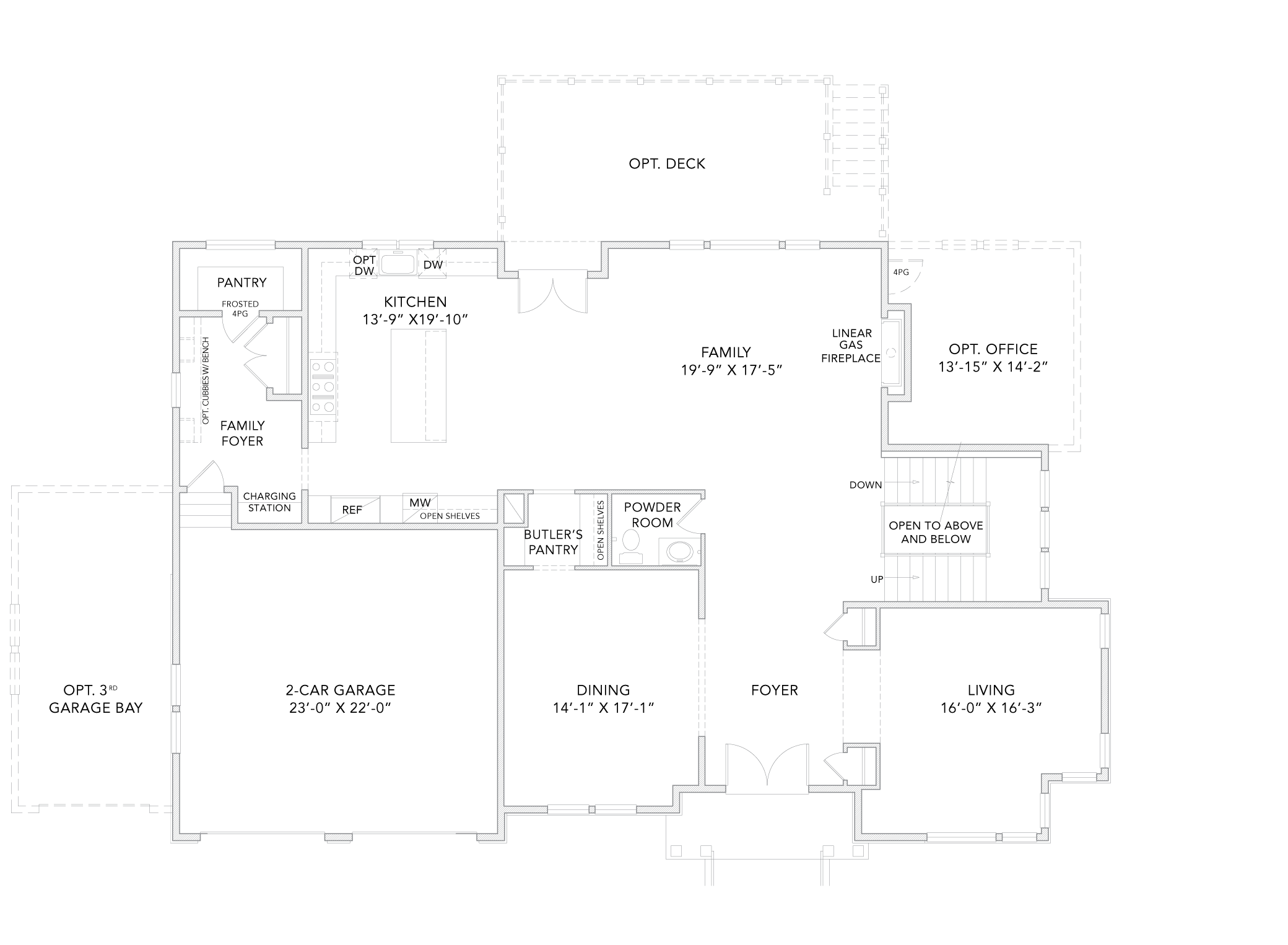Inspired Living
Inspired by George Hartzog, former National Parks Director who lived on the property for decades, Park Grove is an intimate park community of eight homes in the heart of McLean that provides an oasis to retreat from the everyday.
Just 1 Home Remains!
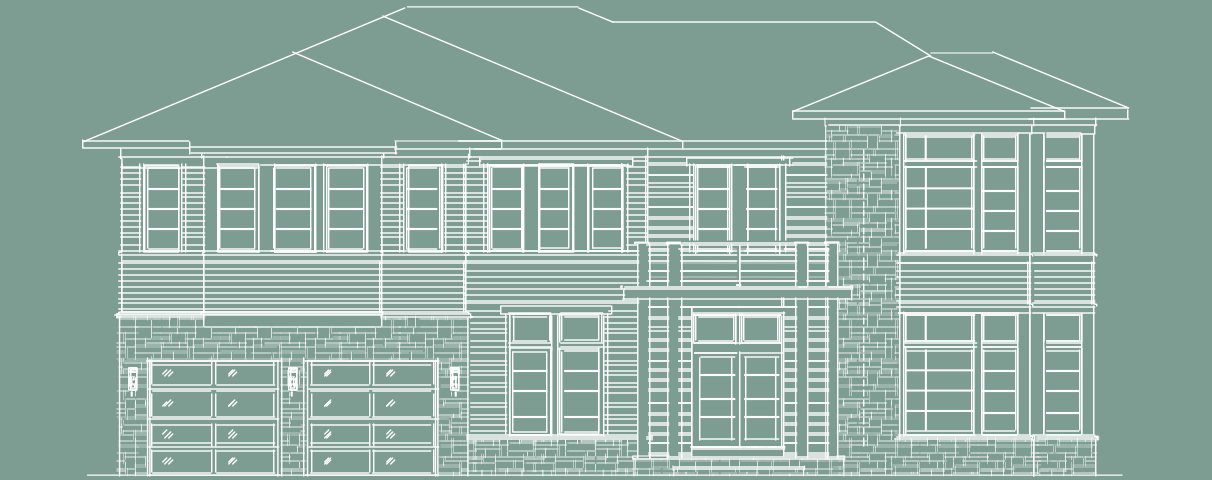
Move-In Ready! Home Site 1
The model home for Park Grove is now available for purchase! This Parkline 80 features a clean, white Kitchen with “waterfall” island and stacked cabinets to the ceiling with glass doors, wide plank hardwood, and a dramatic, sunlit Main Level with a formal Dining Room and multiple work-from-home options. The dramatic 16’ wide sliding door in the Family Room opens onto an outdoor Deck and Patio for indoor-outdoor living.
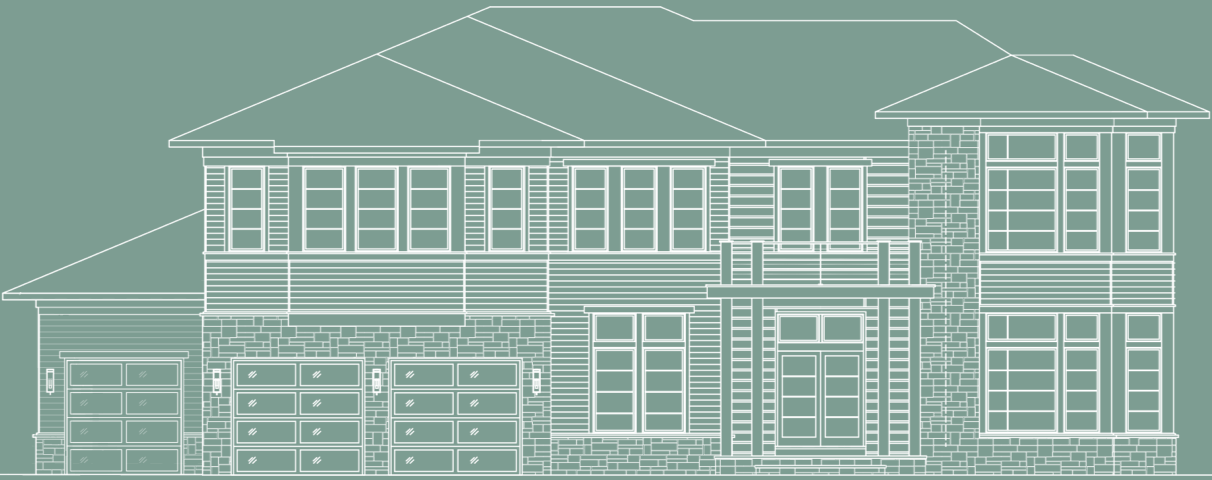
Home Site 3
This Parkline 80 has a 3-Car Garage, custom two-tone Chef’s Kitchen that includes stacked cabinetry, Sub-Zero, Wolf and Cove appliances, a formal Dining Room, a Main Level Office, an expansive Owner’s Suite with Coffee Bar, a fully finished Lower Level with Wet Bar, a Main Level Office, pre-wiring for sound and beautiful rear Deck.
Sophisticated Design
Newly designed by Gulick Group, the contemporary architecture of the Parkline Series captures a rare fusion of warmth and clean-lined simplicity. The homes flow from sunlit interiors to outdoor living spaces, evoking serenity and balance amidst the parklike setting.
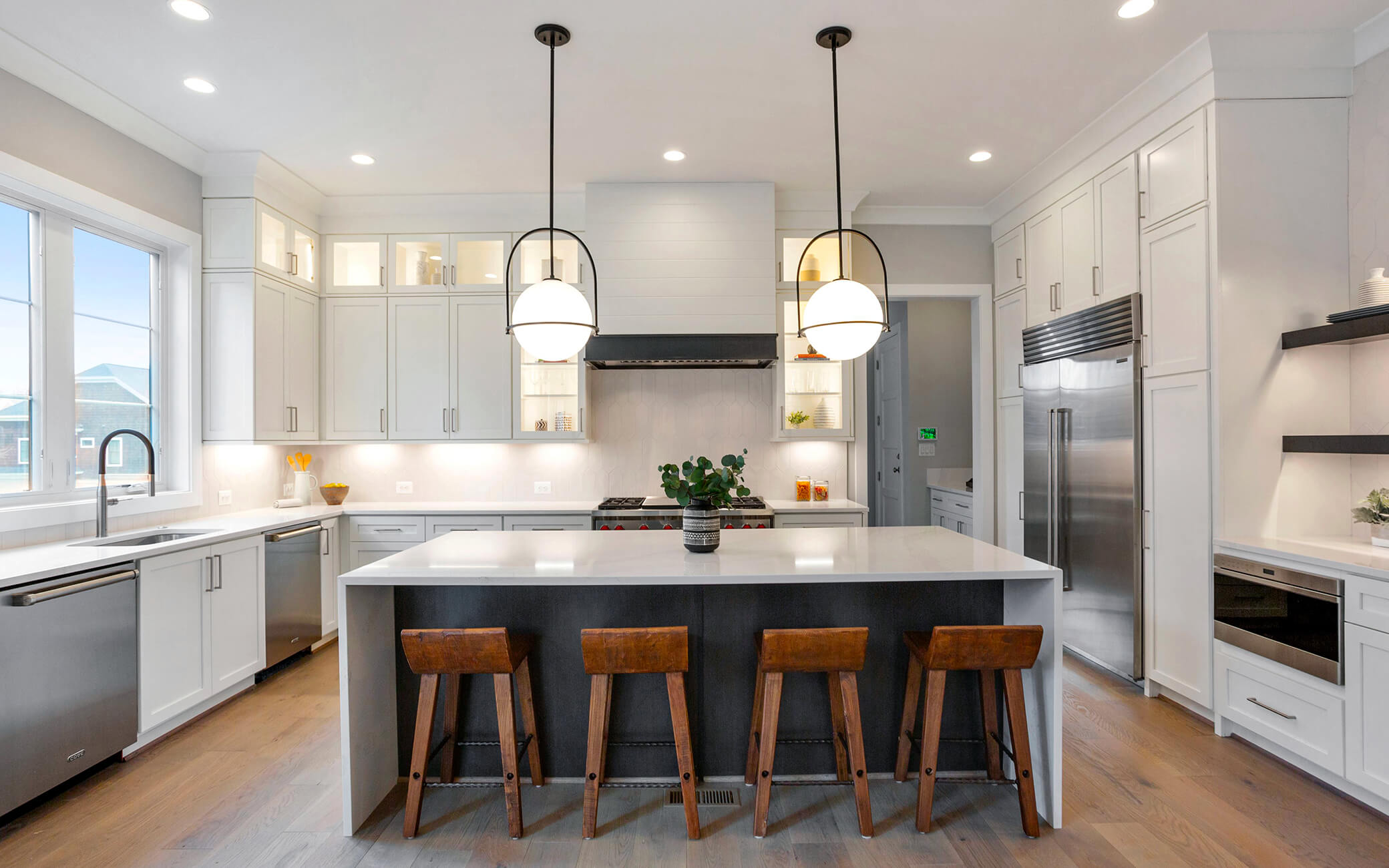
Impressive Kitchens
The Kitchen is the center of the home. In the Parkline 60 it is open to the Morning, Family, and Dining Rooms. The oversized waterfall island provides the space for its array of uses.
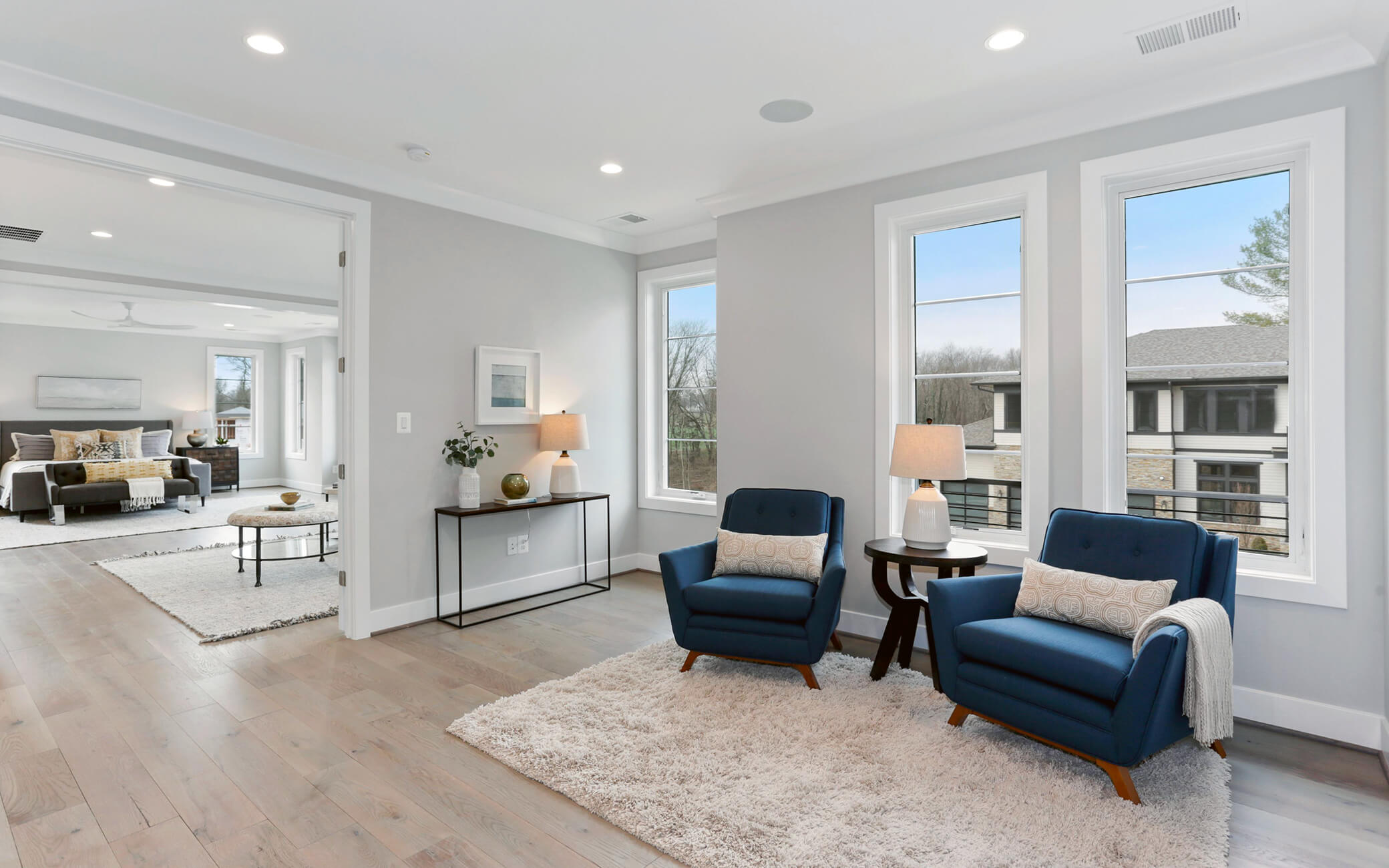
Owner's Suite
The Owner’s Suites in the Parkline series have elongated windows to provide abundant natural light.
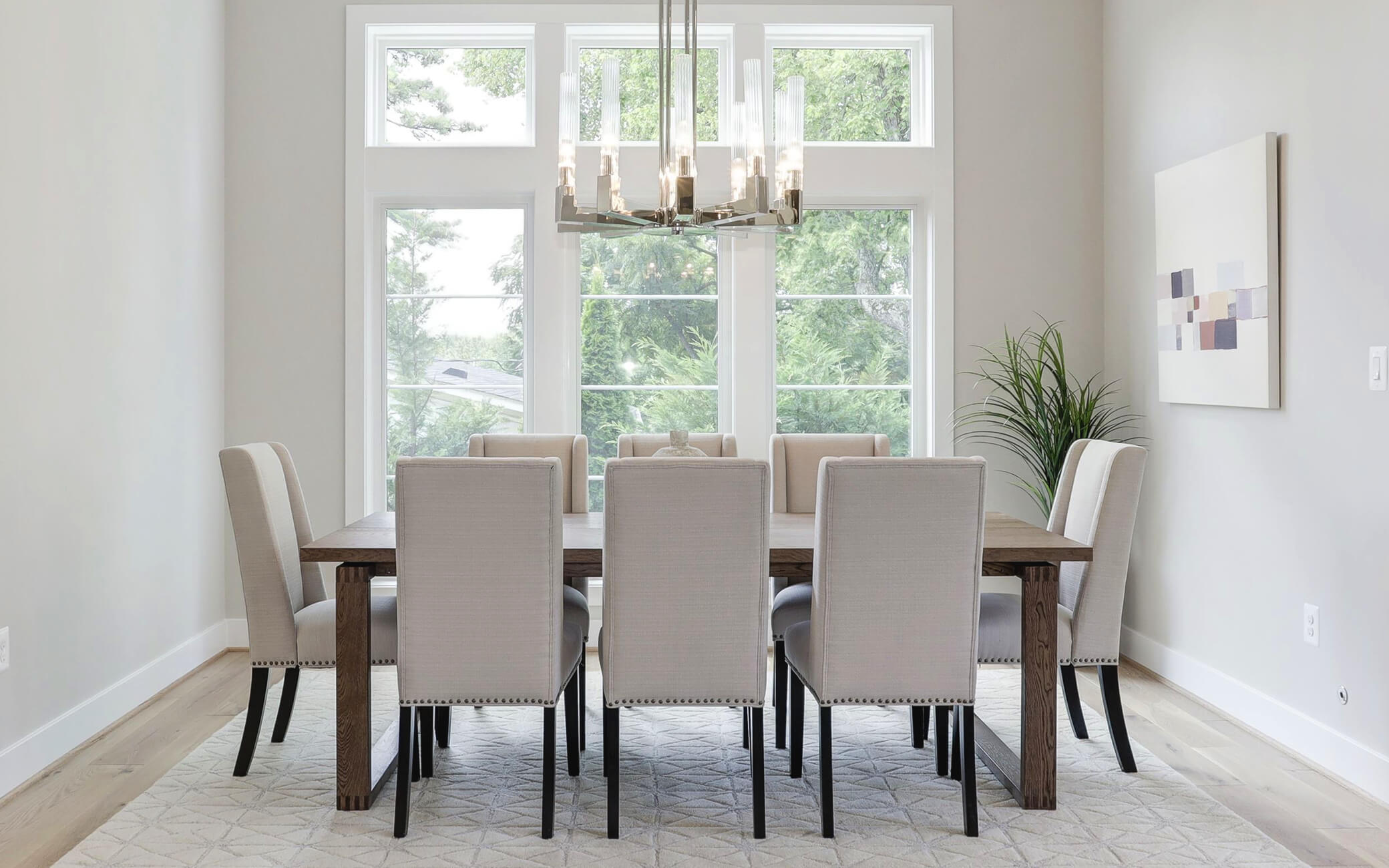
Dining Room
The Parkline 60’s Dining Room is an open extension of the Main Level with its identity created through windows.
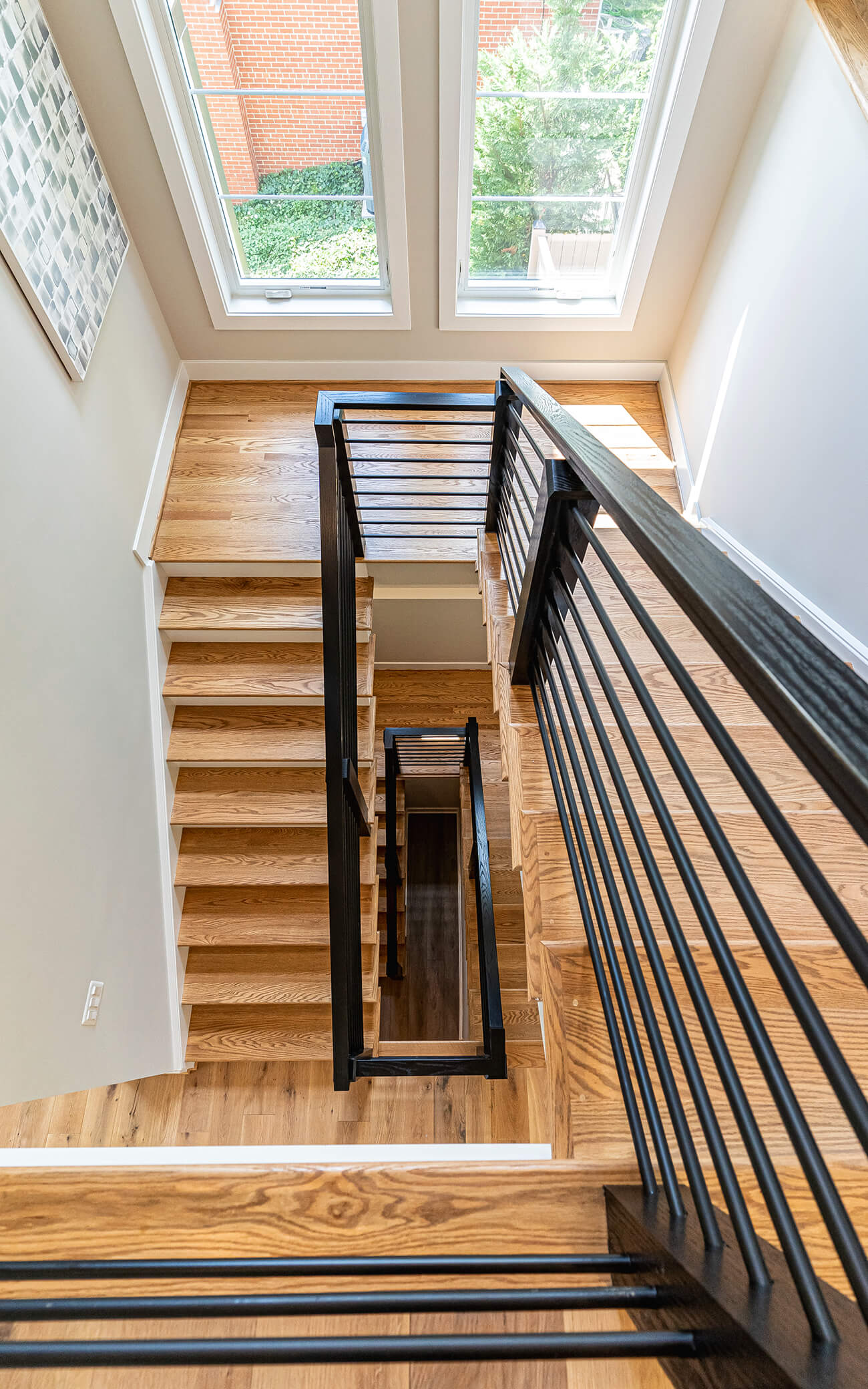
Iconic Staircases
The staircases in the Parkline Series have tall windows and clean lines, anchoring the home and design concept.
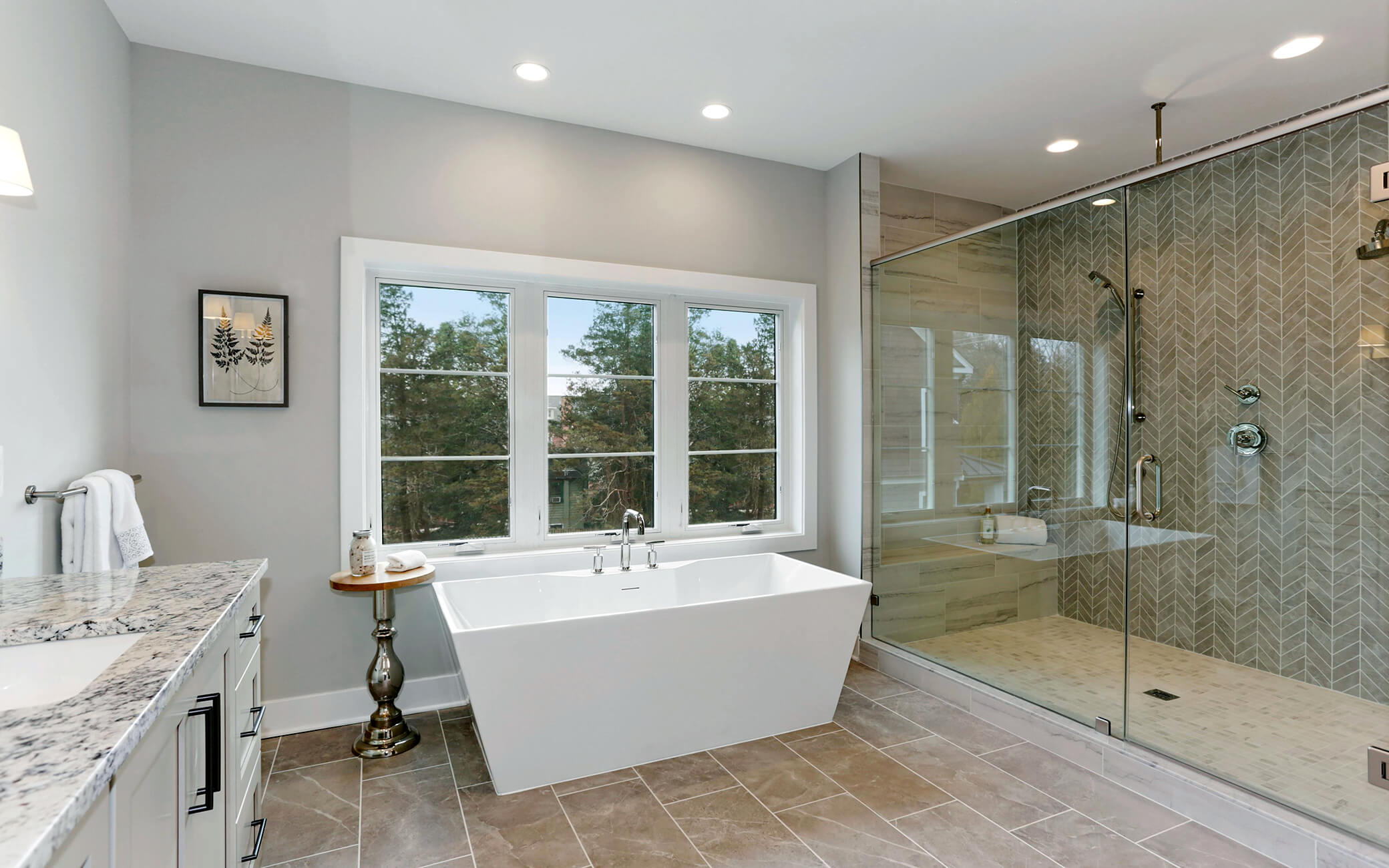
Owner's Baths
A dual vanity, freestanding tub, and oversized glass enclosed shower provide all the makings of a relaxing retreat.
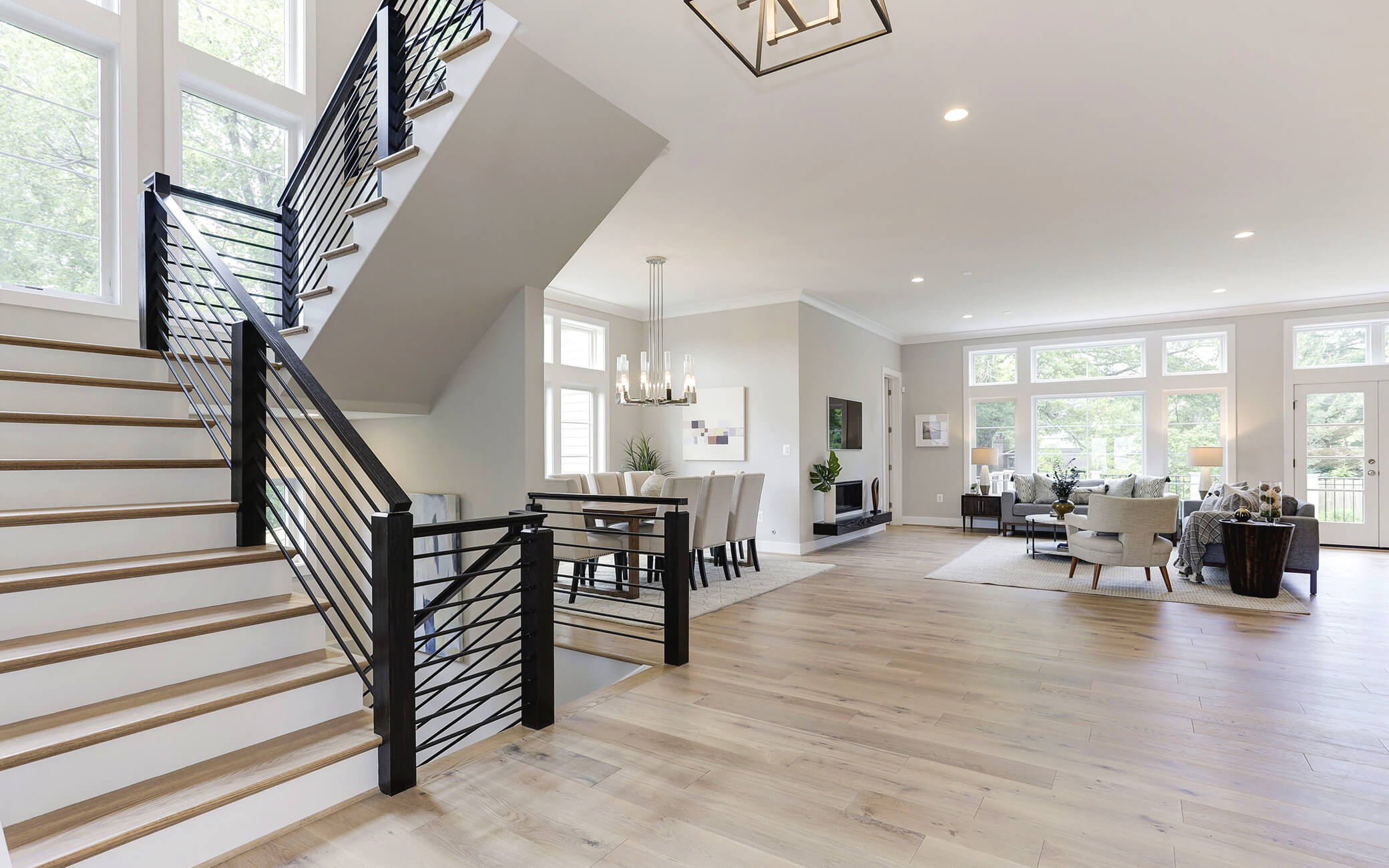
Open Floorplans
The Parkline Series plans have the openness you desire, but the spaces are carefully considered to preserve each room’s identity.
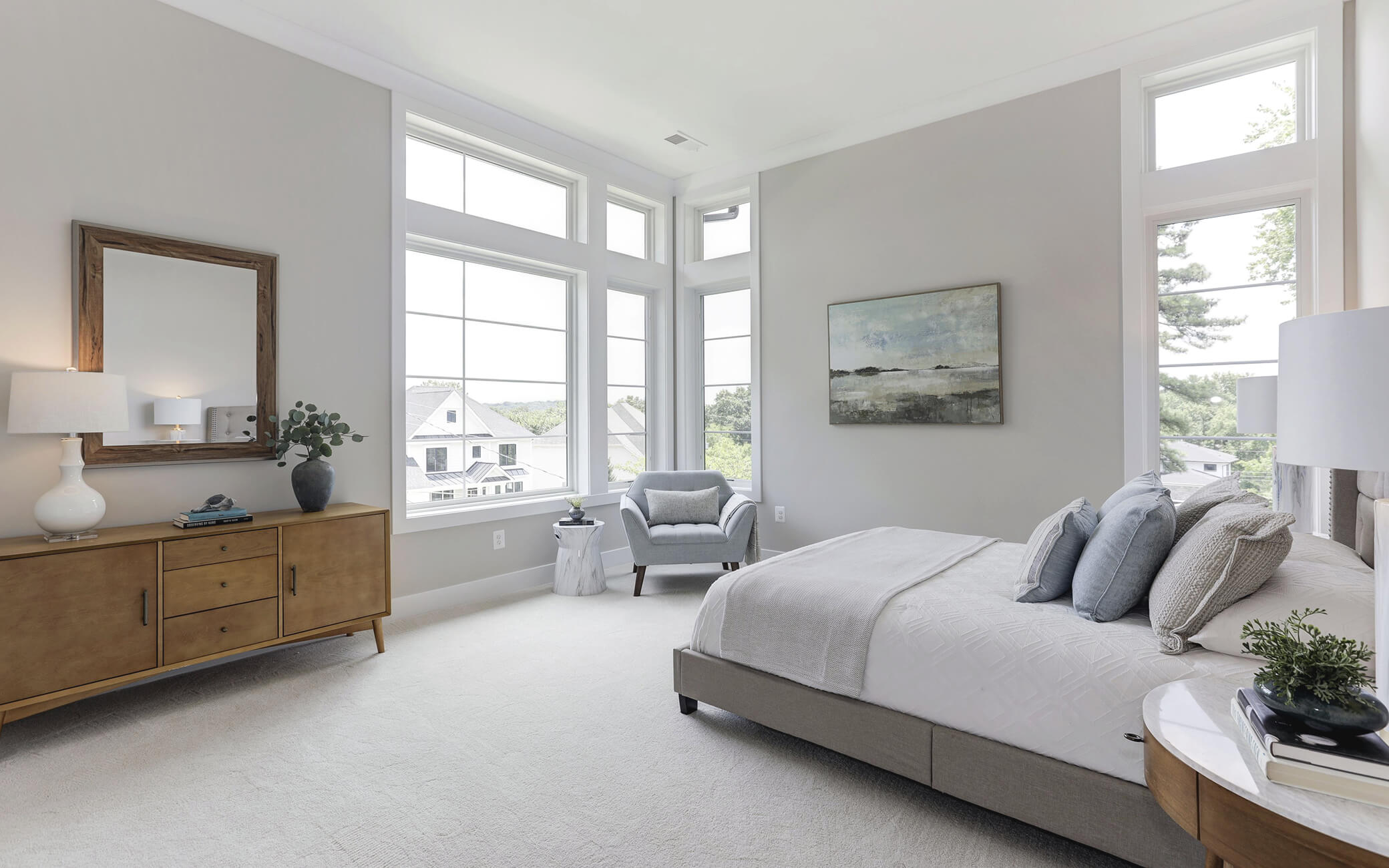
Guest Suite
Parkline Series homes have lofty ceilings, but one Secondary Bedroom goes above and beyond.
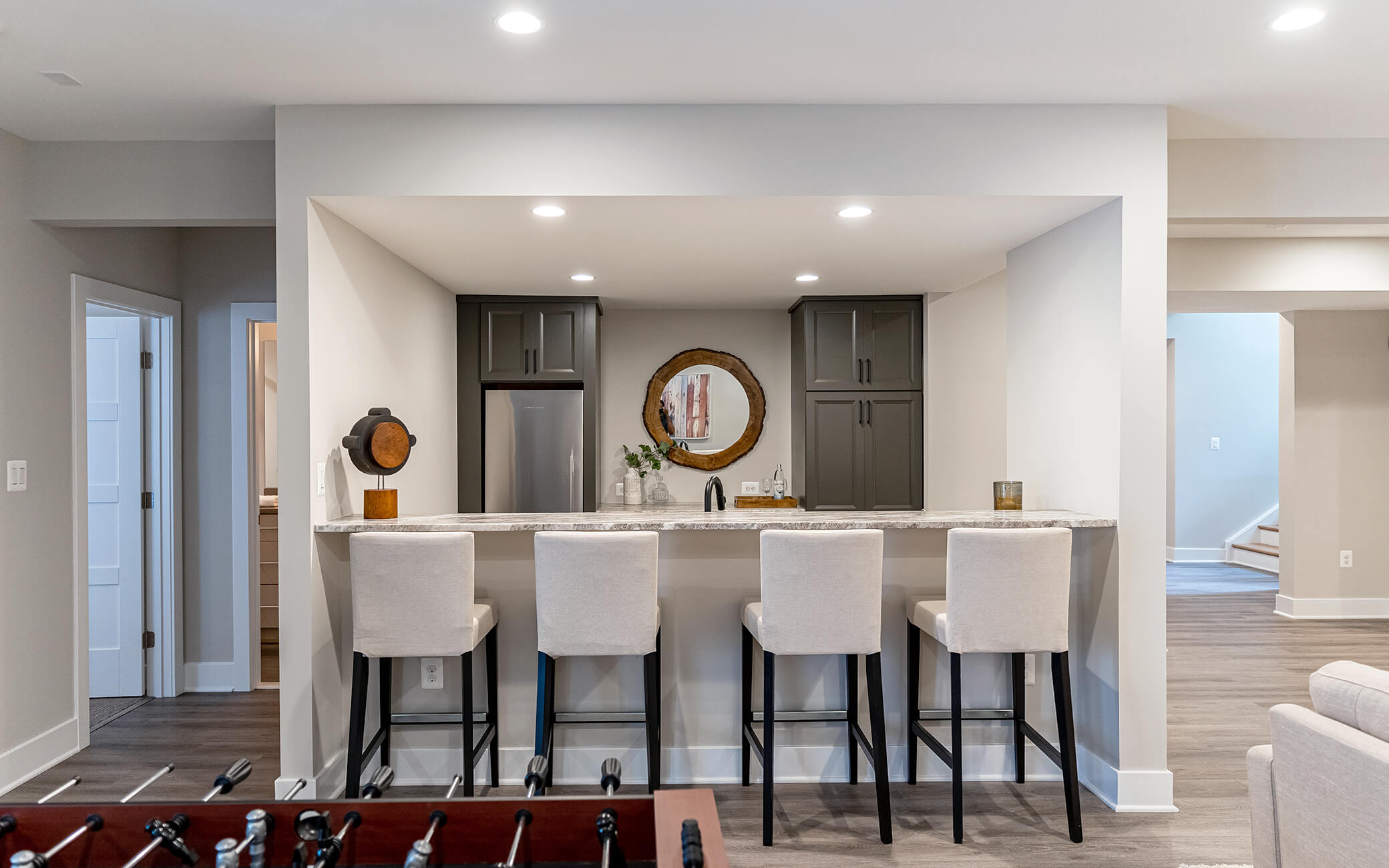
Lower Level
A full level of living space customizable to your needs, with options for a bedroom suite, den, exercise room and full wet bar.
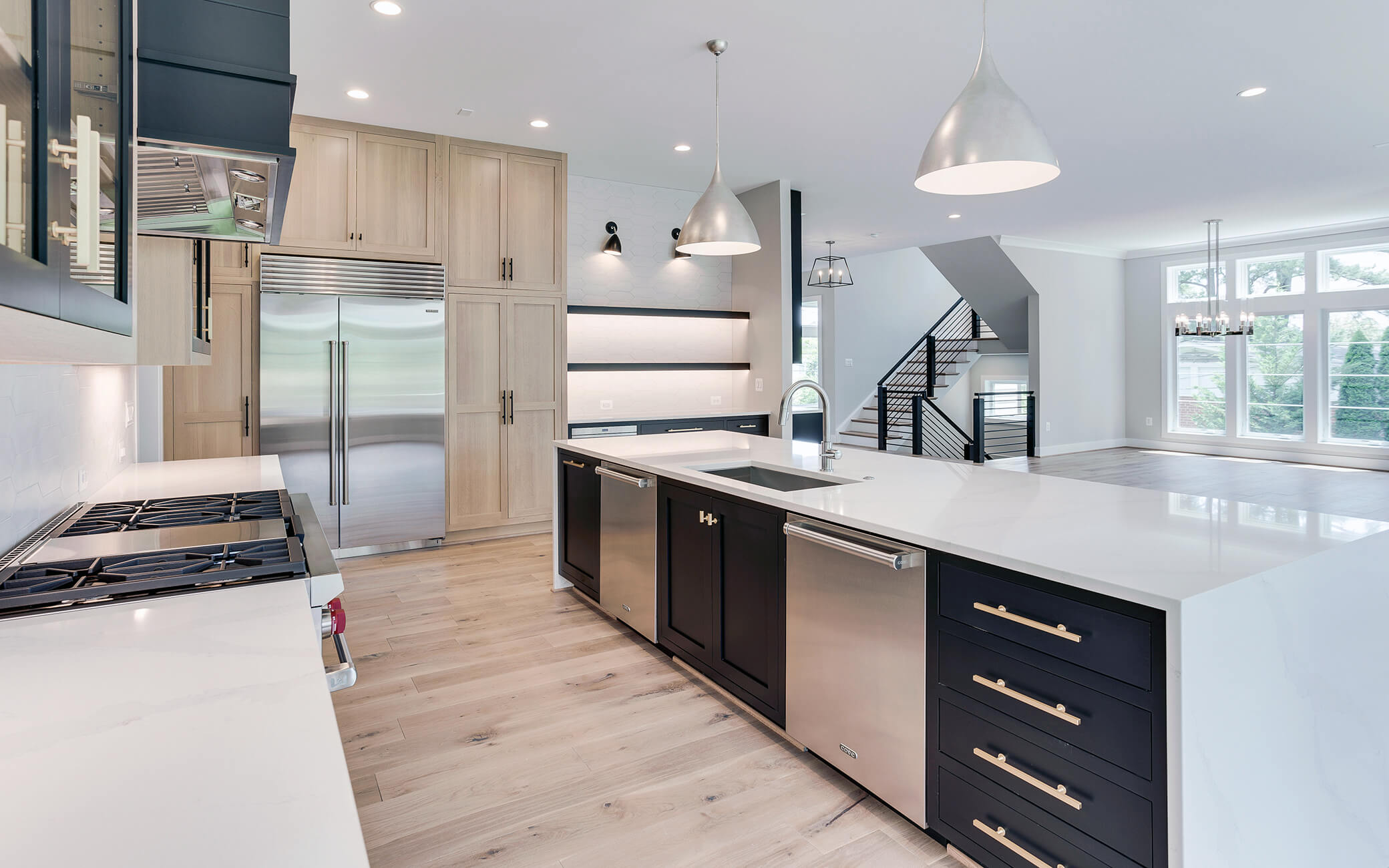
Cabinets to Ceiling
The cabinets to the ceiling draw your eyes upwards, making the already ample spaces feel even more airy.
Parkland Series Models
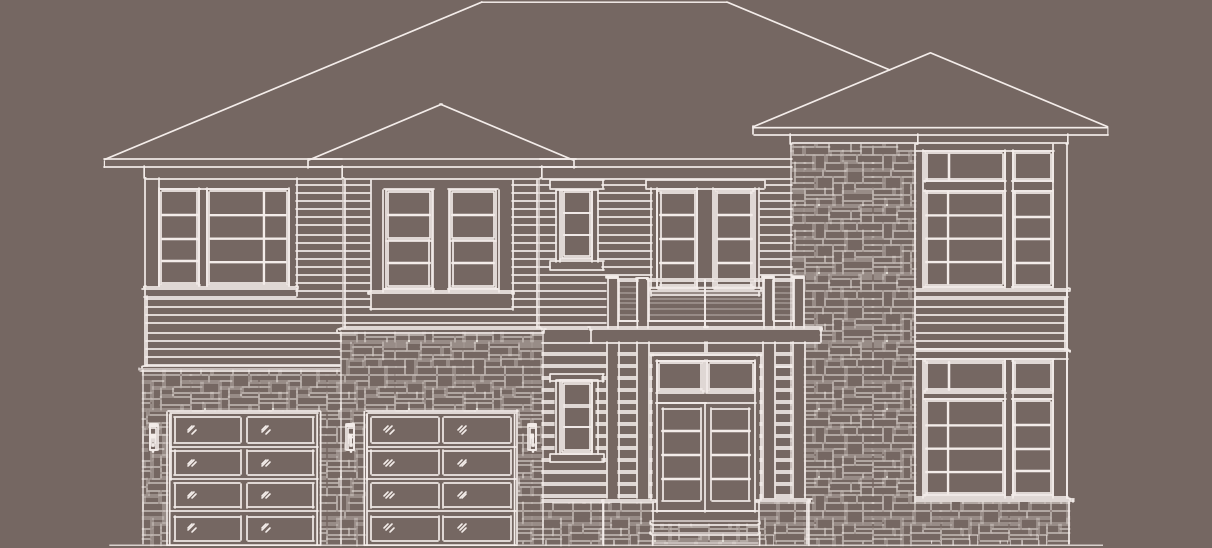
Parkline 60
The Parkline 60 is designed with a “studio-style”, open layout excellent for entertaining. The expansive waterfall Island is the centerpiece, bridging the Chef’s Kitchen, Living, and sunlit Breakfast Rooms at the rear. An optional Office and an in-home Elevator for aging-in-place are available.
~5640 to ~6400 fin. sq. ft.
4-5 BRs and 4.5-5.5 Baths
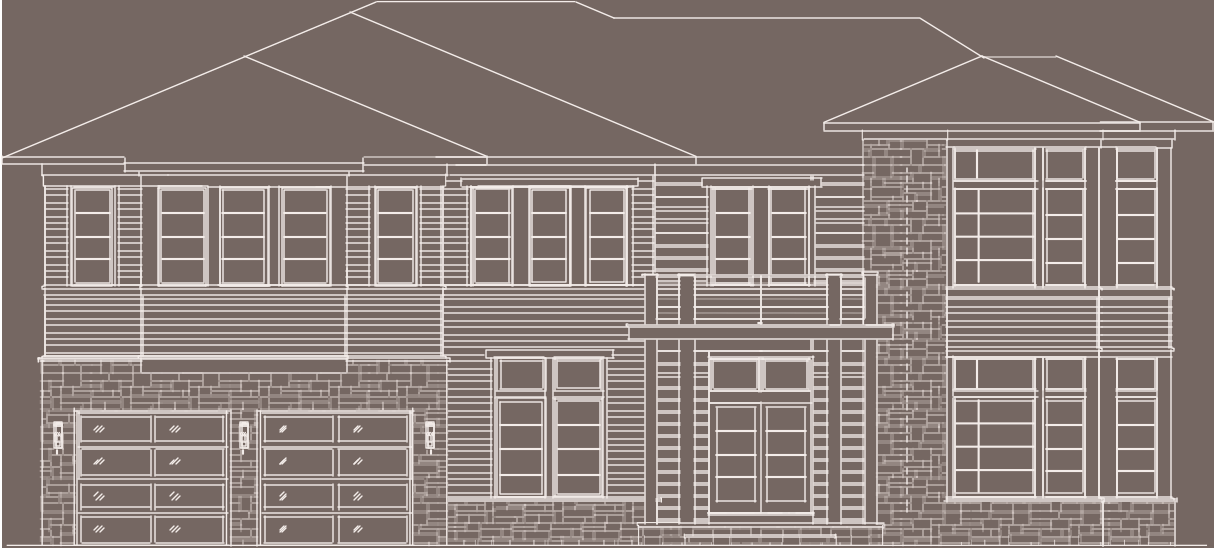
Parkline 80
The Parkline 80 features a communicative Kitchen open to the Family and Morning Rooms, while the formal Living and Dining Rooms in the front of the home offer additional space to host or work. Optional features include an Office, in-home Elevator, Three-car Garage and second Owner’s Suite on the Main Level.
~5600 to ~7270 fin. sq. ft.
4-6 BRs and 4.5-6.5 Baths
Uniquely Convenient
Just a short walk from downtown McLean, a quick drive to Tysons Corner, or a close commute into the city, Park Grove is the essence of convenient living for those who seek that elusive combination of luxury, privacy and access.
Contact Us
Receive updates on progress, features and finishes, and an exclusive invite to our Pre-Spring Preview.
For Immediate Sales Assistance
Contact Julie Zelaska
703.520.5666
Julie.Zelaska@SmithSchnider.com
About The Builder
Still family owned and operated after nearly three and half decades, Gulick Group has come to represent the finest in homebuilding and remains committed to its core values… building homes of exceptional design and unparalleled quality. Our processes, decision making, and values differ in small and significant ways from other builders, creating synergies that result in timeless home designs and visionary communities. See our past work in notable Northern Virginia communities such as The Reserve, One Cameron Place, Brambleton, Summer Creek, Highland Park or Newport Shores.
With a comprehensive vision and a rigorous design approach, attention to craftsmanship and organic ambiance, Gulick Group ensures that each home at Park Grove is sophisticated, inviting, and truly unique.
Gulick Group. Everything But the Ordinary.
